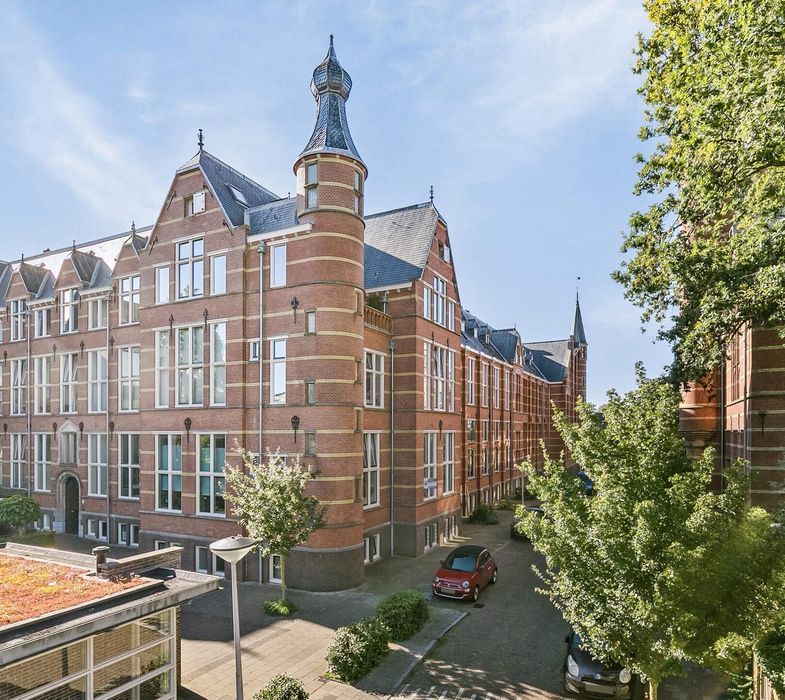
LeidenHugo de Grootstraat 141

View 61 photos

View 61 photos

View 61 photos
Interested?
Contact our office. We would love to provide you with more information or schedule viewing.
Description
Details
- Homeowners association costs
- € 384
- Service charges
- € 384
- Status
- Sold
- Acceptance
- In consultation
- Address
- Hugo de Grootstraat 141
- Zipcode
- 2311 XK
- City
- Leiden
Acceptance
Build
- Apartment type
- Maisonnette, Apartment
- Bottom floor
- 3
- Build type
- Existing
- Build year
- 1896
- Maintenance inside
- Good
- Maintenance outside
- Good
- Particulars
- Monumental house
Surface and volume
- Living surface
- ca. 123m²
- Livingroom surface
- ca. 31m²
- Volume
- ca. 400m³
Layout
- Rooms
- 3
- Bedrooms
- 1
- Bathrooms
- 1
- Number of floors
- 2
- Facilities
- Mechanical ventilation, Lift, Skyline
Energy
- Isolation
- HR-glass
- Hot water
- Central heating
- Heating
- Central heating
- Furnace
- Nefit Smartline (2008, Combined furnace, Owned)
Exterior areas
- Location
- Near quiet road, In town center, In residental area, Clear view
- Shed
- Indoor
- Shed facilities
- electricity
Garage
- Garage type
- Parking spot
Location
Street view
Map view
5 min
10 min
15 min
Travel time
Points of interest
Calculate your travel time
Choose your transportation
Maximum travel time
5 min.
10 min.
15 min.
Travel moment
Slow hours
Rush hours
Show results
Points of interest
Indicate which points of interest you want to show on the map.
Choose your points of interest
School
Doctor
Pharmacy
Restaurant
Gym
Transportation
Supermarket
Hospital
Church
Dentist
Cinema
Barber
Show results
Property no longer available
Unfortunately it is no longer possible to respond to this property. Looking for a similar property? Then contact us!
Prefer telephone contact?
You can reach us from Monday to Friday from 9:00 AM to 5:00 PM on































































 English
English
 Nederlands
Nederlands