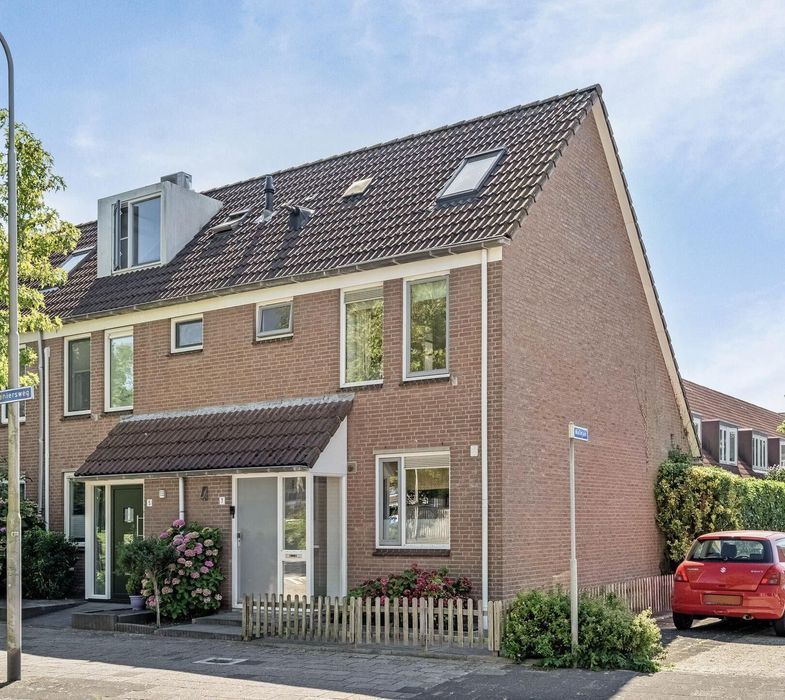
SassenheimPalfreniersweg 7

View 22 photos

View 22 photos

View 22 photos
Interested?
Contact our office. We would love to provide you with more information or schedule viewing.
Description
Details
- Status
- Sold
- Acceptance
- In consultation
- Address
- Palfreniersweg 7
- Zipcode
- 2171 MT
- City
- Sassenheim
Acceptance
Build
- House type
- Single family, Corner house
- Build type
- Existing
- Build year
- 1986
- Maintenance inside
- Good
- Maintenance outside
- Good
Surface and volume
- Living surface
- ca. 96m²
- Plot surface
- ca. 131m²
- Volume
- ca. 338m³
Layout
- Rooms
- 5
- Bedrooms
- 4
- Bathrooms
- 1
- Number of floors
- 3
- Facilities
- Mechanical ventilation, Skyline, Solar panel
Energy
- Energy label
- B
- Isolation
- Roof insulation, Wall insulation, Partial insulated glazing
- Hot water
- Central heating
- Heating
- Central heating, Partial heated floor
- Furnace
- Remeha (2015, Combined furnace, Owned)
Exterior areas
- Location
- In residental area
- Garden
- Backyard, Frontyard, Side garden
- Backyard
- Southwest, 57m², 650×875cm
- Shed
- Free standing, stone
Location
Street view
Map view
5 min
10 min
15 min
Travel time
Points of interest
Calculate your travel time
Choose your transportation
Maximum travel time
5 min.
10 min.
15 min.
Travel moment
Slow hours
Rush hours
Show results
Points of interest
Indicate which points of interest you want to show on the map.
Choose your points of interest
School
Doctor
Pharmacy
Restaurant
Gym
Transportation
Supermarket
Hospital
Church
Dentist
Cinema
Barber
Show results
Floor plans
Related houses
Property no longer available
Unfortunately it is no longer possible to respond to this property. Looking for a similar property? Then contact us!
Prefer telephone contact?
You can reach us from Monday to Friday from 9:00 AM to 5:00 PM on































 English
English
 Nederlands
Nederlands